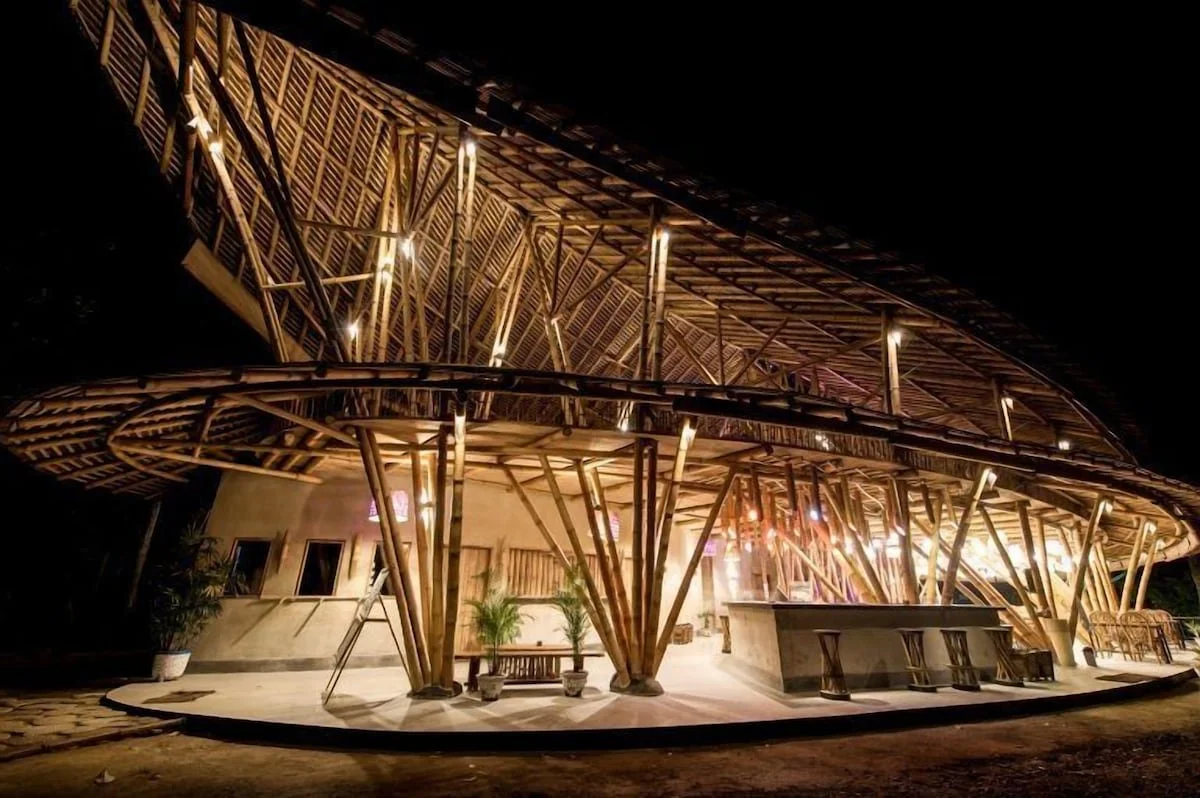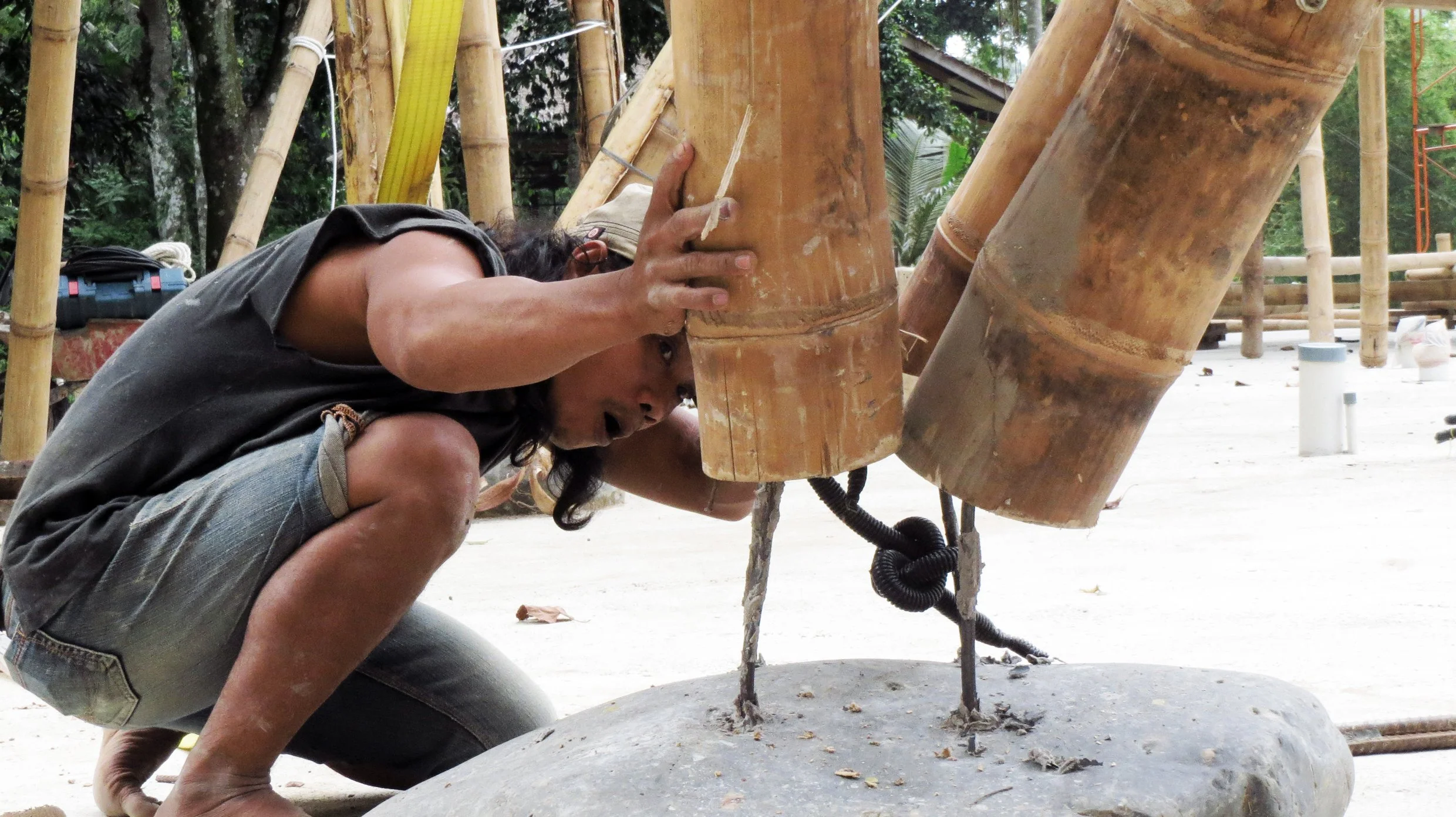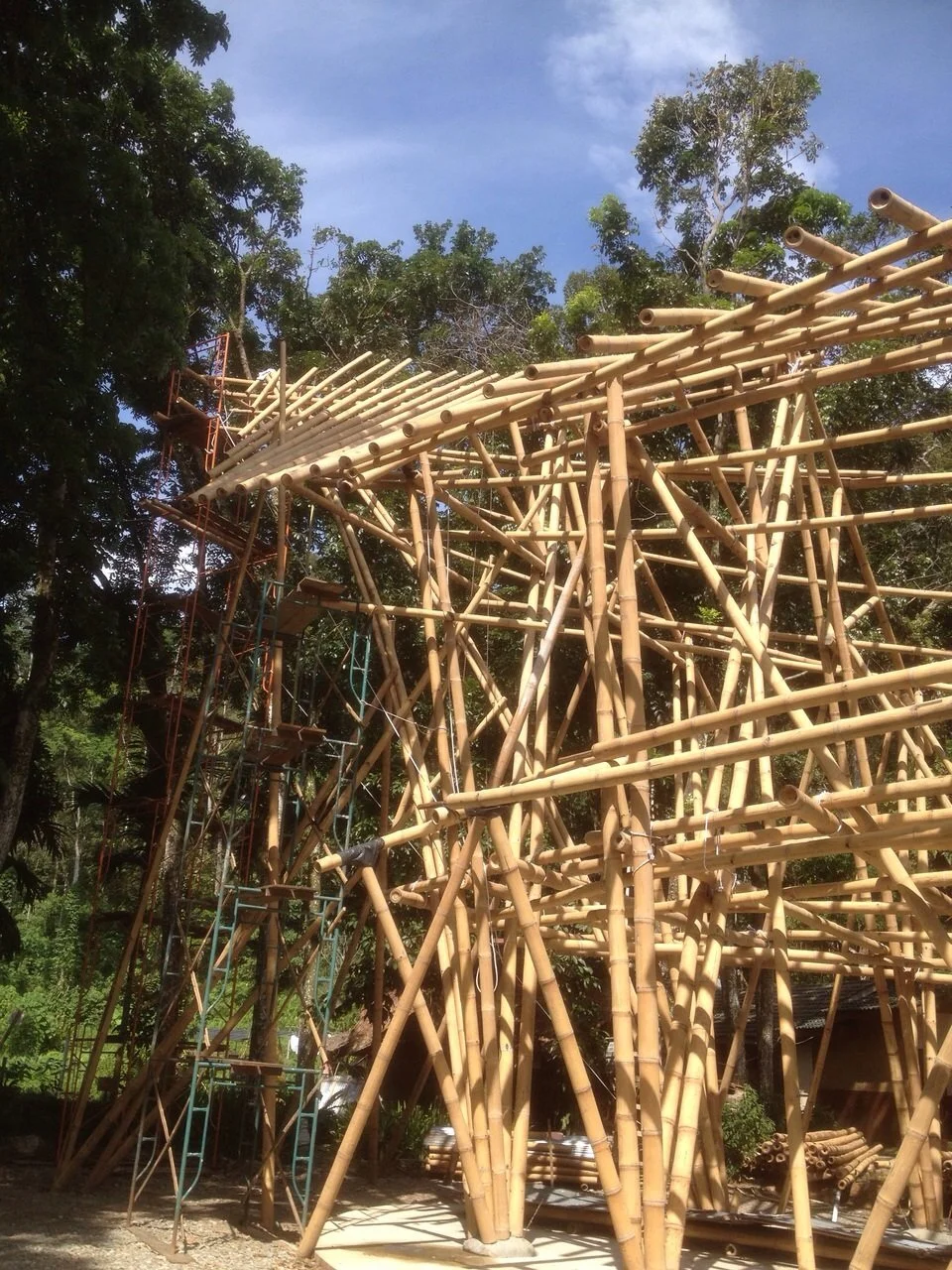Ecolodge Bukit Lawang
Bukit Lawang, Indonesia, 2015
This project involved digital modelling and analysis during the construction stages of the landmark bamboo structure in the heart of the island of Sumatra. This project served as a unique opportunity to integrate digital design tools into a complex natural-material build.
Working alongside the architect Lukas Zollinger, and bamboo master Jörg Stamm, the involvement in the project involved 3D modelling and environmental analysis. This would provide the design team with rapid design changes to address onsite challenges.
Key tasks included defining the roof’s secondary bracing system under the guidance of Lukas and J, conducting wind testing and redesigning the roof structure, and the optimisation of the outer most truss to reduce the end cantilevers. All digital analyses were translated into construction drawings which could then be used directly by the onsite team to guide fabrication and assembly.




